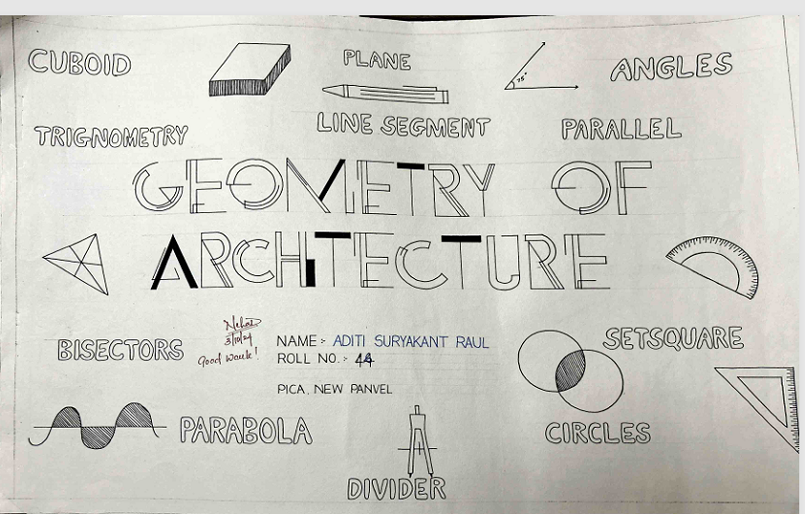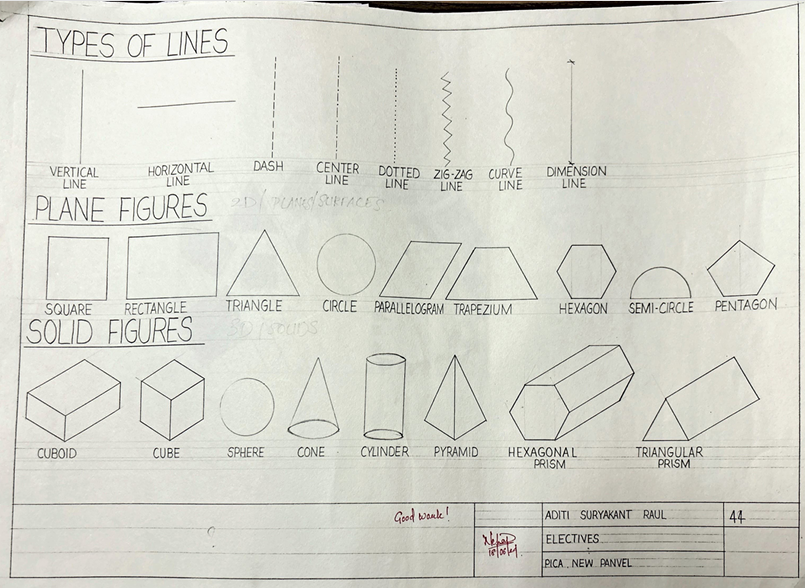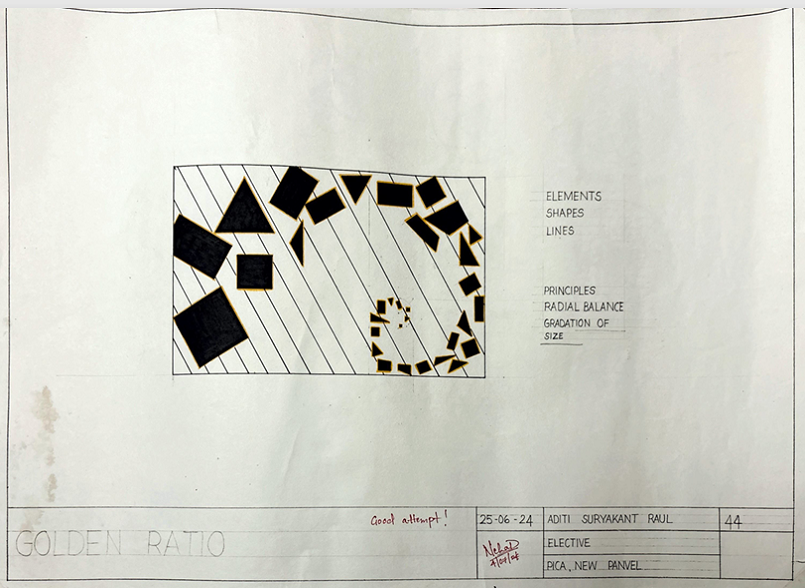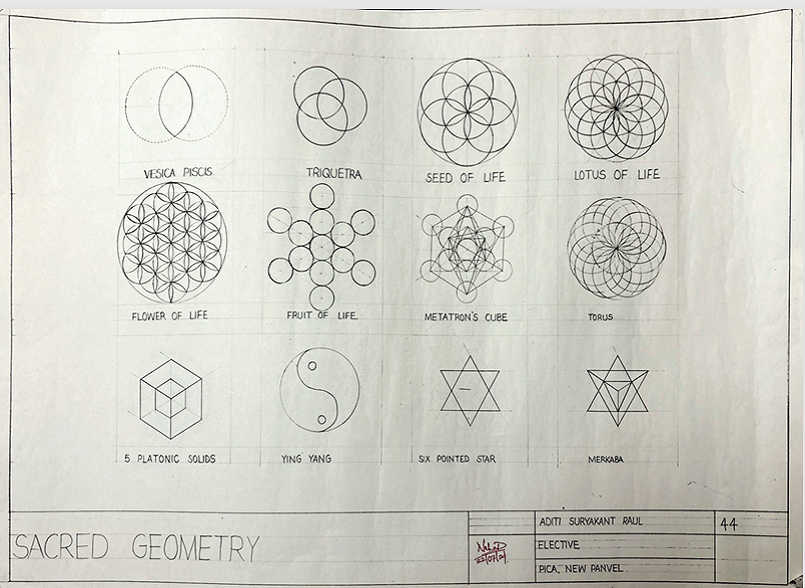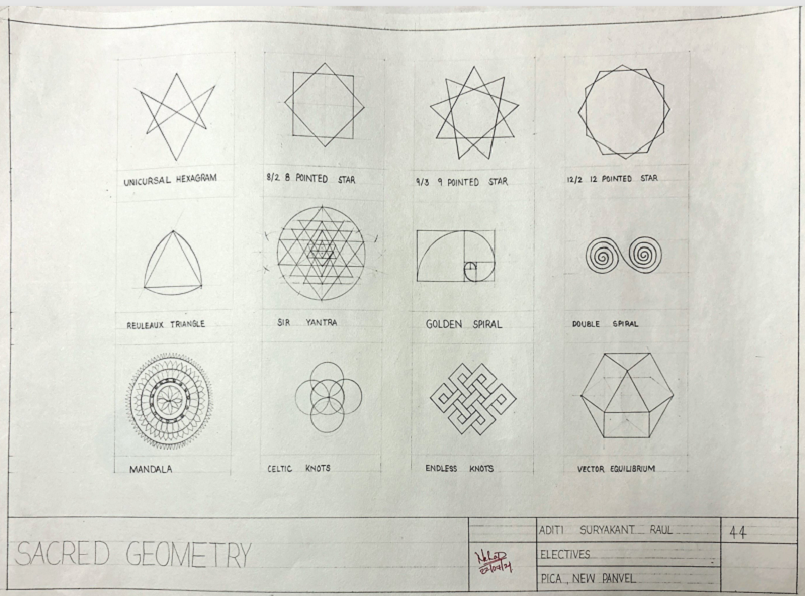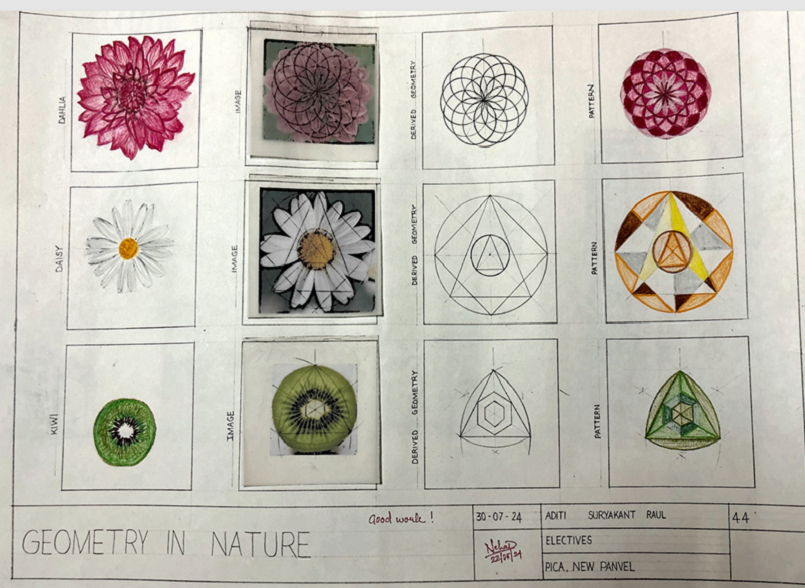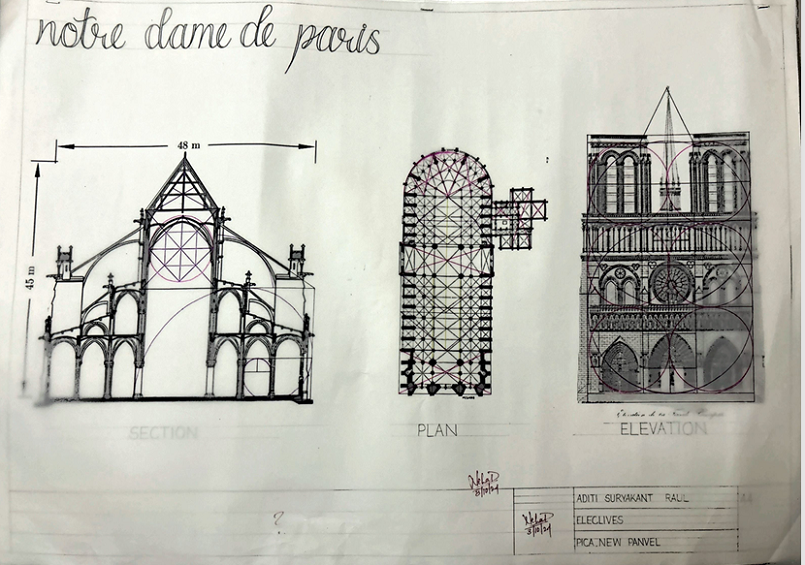| Subject | Workshop |
| Year | 2nd year, B.Arch. |
| Session | 2024-25 |
| No. of Days | 5 |
| Time | 8:30 a.m. to 3:00 p.m. |
| Date | 11th June 2024 to 3rd September 2024 |
| Venue | 1st floor studio |
| Conducted by | Prof. Neha Deshpande |
Aim
To identify geometry that makes up basic 2D geometry which would later provide exposure for the students to approach a design project leading them on the right track, allowing them to experiment different forms.
Objective
- To study and understand the importance of Geometry/ form in Architecture
- To enable the student to understand the basic Concepts of Geometry in relation with Architecture
- To explore the properties of geometric figures using different timeline in architecture
- To sensitize the students towards the subject of geometry and develop a flair for understanding and practicing the subject’s association with aesthetics in design and architecture.
Workshop Description
This workshop will explore elementary geometry. This exploration shall be the basis for argument and reasoning for the subject of design in this workshop. The students will be presented with pure research by eminent scholars in the history of geometry, especially research that is oriented to design. They will make assessment of works of architecture in history to contemporary design and record observations on geometry and its implication on design.
Expected outcomes in terms of students understanding and skills
The students will learn more about how geometry can be used as a powerful tool in Presentations and Creativity. Documenting analytic drawings, Geometric design drawing, self (students) design assessment and geometrical corrections on their design plans, sections and elevations, volumetric and spatial checks and written inferences. Students will review several architect’s work, structures and concepts to analyze and are expected to utilize this learning in other subjects.
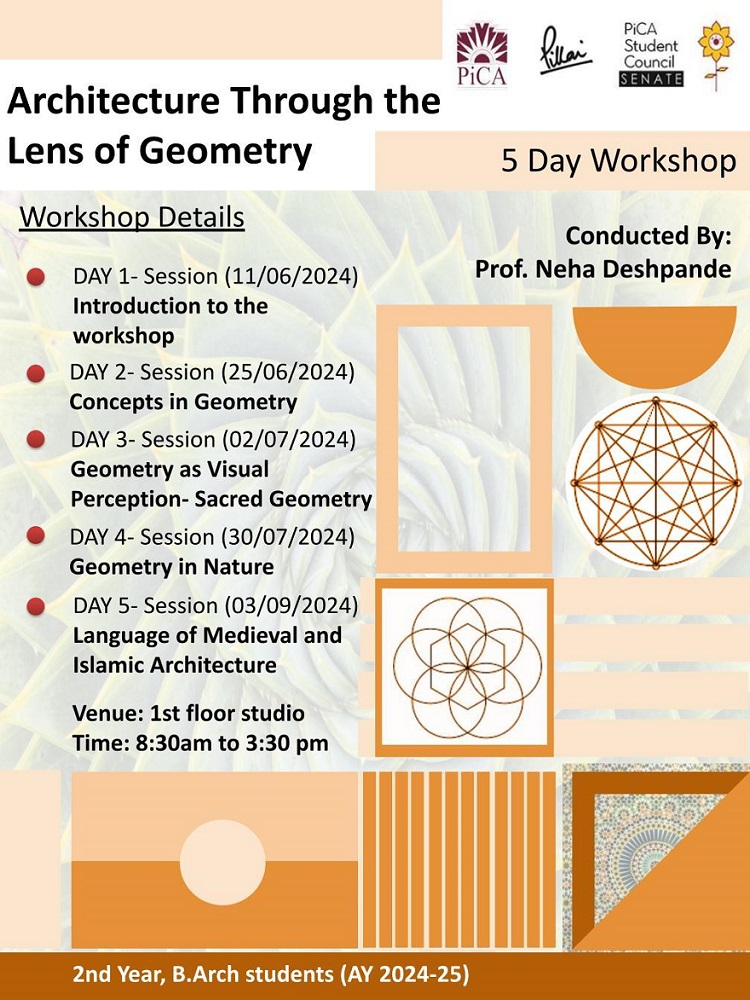
Schedule
| Date | Session No. | Description | Expected Outcome |
|---|---|---|---|
| 11th June 2024 | 1 | Introduction to Geometry | A2 Sheet |
| 25th June 2024 | 2 | Concepts in architecture Elements and principles (form & shape) + Golden mean ratio | A2 Sheet |
| 2nd July 2024 | 3 | Geometry as Visual Expression- Sacred Symbols | A2 Sheet and Model |
| 30th July 2024 | 4 | Geometry in Nature | A2 Sheet |
| 3rd September 2024 | 5 | Language of Geometry in Medieval and Islamic Architecture | Group Project A3 sheet |
Day 1
Prof. Neha Deshpande commenced the workshop “Architecture through the Lens of Geometry Workshop
The aim of the workshop was to orient the students towards an approach to a design project, leading them to identify the geometric patterns and allowing them to experiment in different forms and shapes.
On Day 1, She conducted a lecture on Introduction to Geometry that included the world of designing geometry as visual expression, its history and evolution in architecture, Geometric aspects influencing architecture. Topics like why geometry is important in Architecture, Basic geometry, Different examples of geometry in Architecture were discussed.
Short exercises were conducted to identify basic geometric shapes and nomenclatures used in geometry. Students actively participated in these exercises. Through these students could understand that Geometry is a fundamental aspect of architecture and is used to create aesthetically pleasing designs, plan functional spaces and ensure structural stability.
Assignment 1 was given in the class to be completed followed by submission. Group discussions were also encouraged.
Towards the end of 1st day, the entire schedule was informed to the students and explained how the process of submissions shall take place.

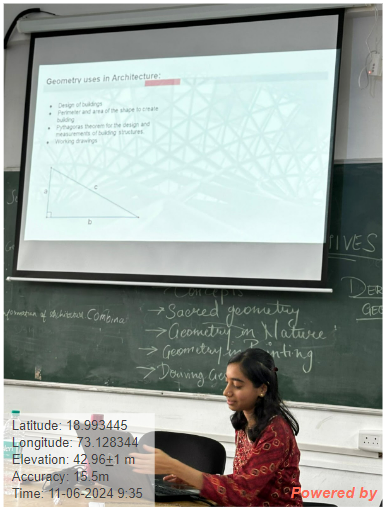
Day 2
The focus for Day 2 workshop was Design geometry. Lecture on Concepts in architecture Elements & Principles and Golden mean ratio was conducted. Elements and Principles were discussed in detail, with examples for each and how they are interlinked for composing the various elements of design.
The lecture incorporated Concepts of Golden ratio, Vitriuvan Man and Le Modular.
Assignment was introduced on the topic covered, and the entire day was given to discussion and studio work.
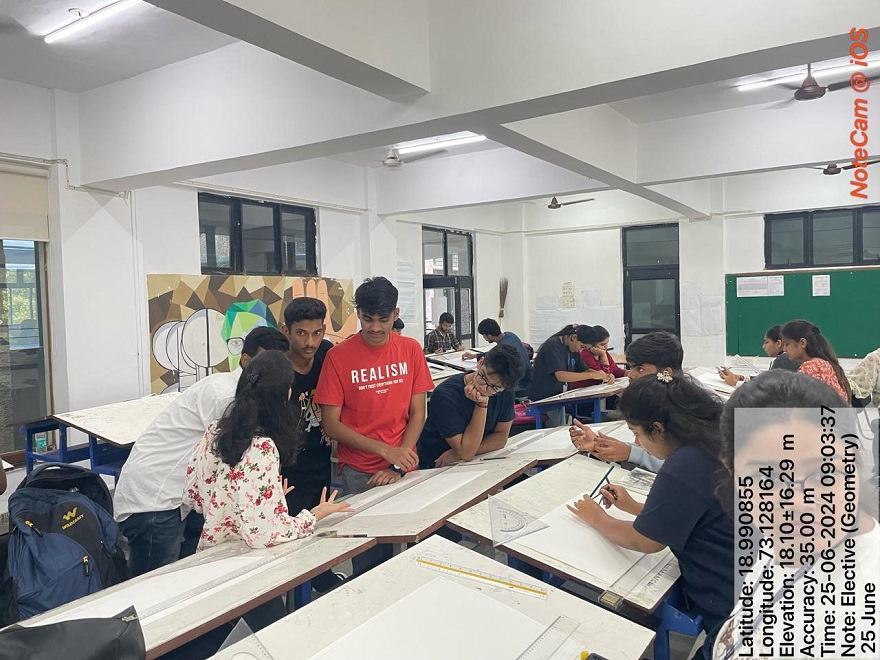
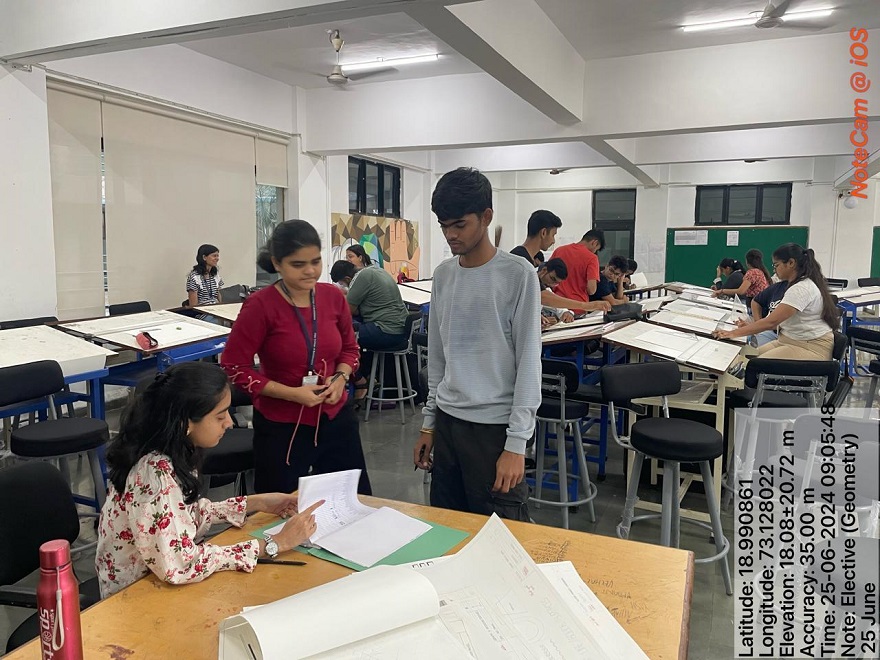
Day 3
On the 3rd day, the workshop started with discussion of the previous assignments. Students were divided in groups and were asked to rate the assignments based on quality, representation, understanding, complesion, etc. Following which Prof. Neha delivered a lecture covering sacred symbols used in geometry. Exploring Sacred Geometry and Architecture. Followed by the assignment. Students were guided with the patterns and symbols to draft them as an assignment sheet, which was graded at the end of the session.
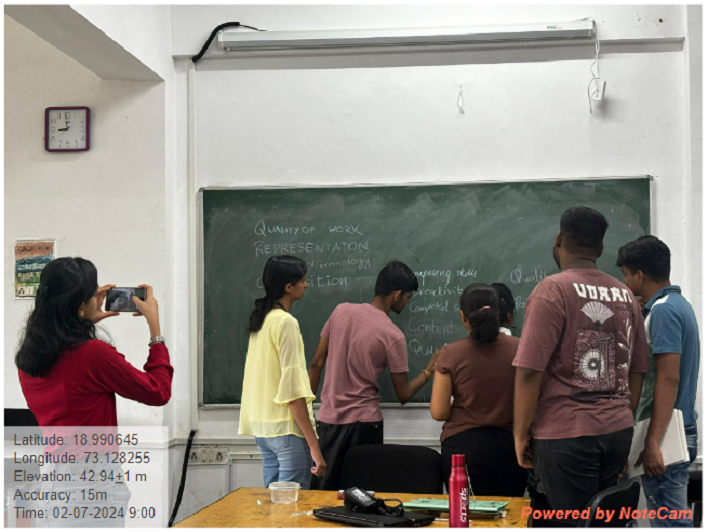

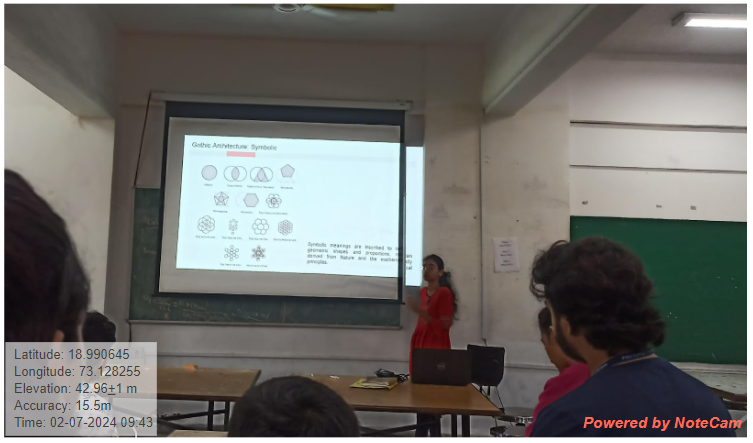
Day 4
On Day 4 of the workshop, as scheduled, Prof. Neha Deshpande delivered a lecture on Geometry in Nature. She presented various examples in Nature where geometry played a vital role. Flowers and fruits were used as specimens to identify geometry in them. Each student was asked to identify flowers with different no of petals and fruits. In the 2nd half of the session, they were asked to draw realistic sketches, then on tracing they were demonstrated to derive geometry. Later, from the geometry derived, they formed patterns which could be colored with a realistic color palette. The session continued with studio work completion, discussion of the assignment and doubt solving.
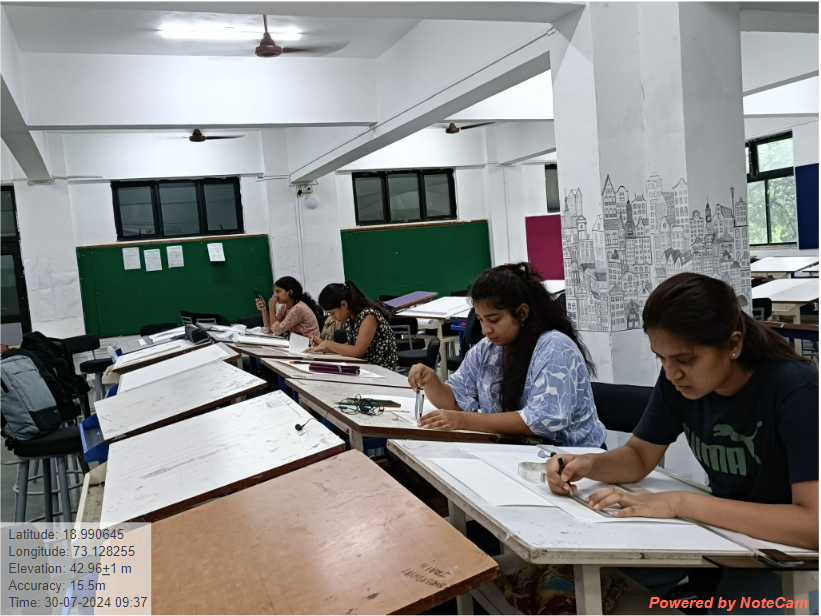
Day 5
Language of Geometry during Medieval and Islamic Architecture was scheduled on day 5 of the workshop. Prof. Neha Deshpande presented various examples of Medieval Architecture including Gothic churches, cathedrals and how the geometry was used in construction in that era. Also discussed its evolution on the timeline.
Use of symbolic geometry in Gothic architecture was discussed. Deriving fractal figures and analyzing the geometry through principles and concepts that were learnt in previous sessions were taught.
Each student was asked to select one cathedral from the Medieval era and derive the geometry based on the Proportion & Symmetry.
The lecture was formulated with subtopics like Geometry as organizing principle in planning of structures, Geometry as visual principle in architecture and ornamentation. The session was quite interesting with different forms of geometry, symbols used Islamic and Gothic cathedrals. Examples of Taj Mahal, Humayum tomb, and other Islamic structures etc were explained with minute jali work, the patterns used ceiling, flooring and facade, geometric analysis of landscape.
The 2nd half of the session was utilized for studio work completion, discussion of the assignment and doubt solving.
The workshop concluded by final submission of the group project related to Islamic geometry. Students worked on overall compilation of the work from the 1st assignment, which helped students to understand the overall framework and importance of this workshop. Also, the takeaways of the workshop could be useful information for integrating them in architectural design and other representation work.
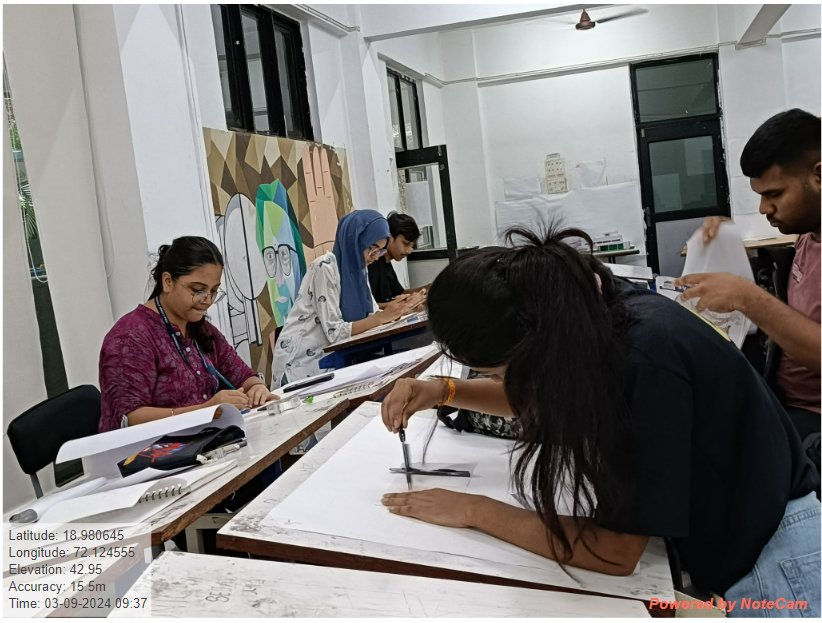
Students work output
